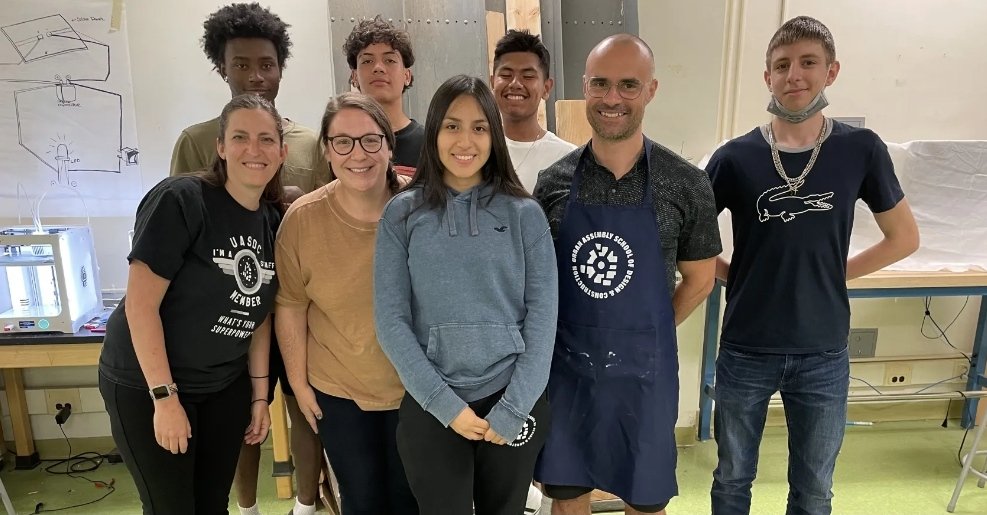‘Life skills’ lab for students with disabilities designed by NYC high schoolers in a bid to acquire real-world experience

A collaboration between two schools co-located in a midtown Manhattan campus has bridged both of their missions in the most fruitful way possible: a hands-on project giving their respective students real-world life skills.
Students at Urban Assembly School of Design and Construction have donned the role of architects, designing a one-bedroom apartment for their “clients” at P.S. 138M, a District 75 school serving children with moderate to severe disabilities.
Allie Collacchi, a special education teacher and unit coordinator from the District 75 school, had long tried to find a space for her students to practice basic household skills, like making a bed or hanging clothes in a closet.
“We can watch videos, and we can practice on worksheets, but we can’t show them the physical skills of how to do it,” Collacchi said.
While thinking about ways to improve the teaching of life skills, she noticed that the second floor at 525 W. 50th St. had a large storage room that was mostly unused. She started dreaming of turning the space into a one-bedroom apartment where students could get hands-on practice.
She detailed her vision during a campus-wide meeting with the five school principals who share the building. As soon as Collacchi described her idea, Meredith Matson, principal of the Urban Assembly School of Design and Construction, thought about a collaboration: her students could design the layout for the apartment.
That’s when the project was born.
“My students are always creating projects, but to be able to actually speak to the clients directly, get input from them, and then to be able to make the layout seems like such an amazing opportunity,” said Matson.
Matson’s students are high schoolers in a Career and Technical Education, or CTE, program. CTE programs are designed to provide academic and work-based experiences to high school students. There are more than 130 high schools in New York City with CTE programs. At the School of Design and Construction, students learn design and architecture skills.
“The mission of our school is to ensure that all of our students are able to design a pathway outside of high school, whether it’s college or career. And I think that a project like this is so essential to having real-world, hands-on experience where students can self discover who they want to be and what they want to explore,” said Matson.
Under the guidance of design teacher Bartek Walicki, students started working on floor plans for the space and created a furniture wish list. Meanwhile, P.S. 138M teachers had the idea to approach IKEA in Red Hook, Brooklyn.
Teachers have been taking students to IKEA on field trips prior to COVID for more than a decade, Collachi said, making it a natural fit for a partner.
“The idea of walking through apartment layouts and having the kids navigate different environments has been a nice thing for us to add into our curriculum,” she explained. The school was excited when the Swedish-based company was on board to provide the furniture.
As the academic year comes to an end, the students from the School of Design and Construction have their final blueprints. They had shared drafts with the other school’s special education teachers, who then sent them critiques.
Finally, the students made alterations, just like a professional architect would make for a client.
The building process is expected to start in September.



